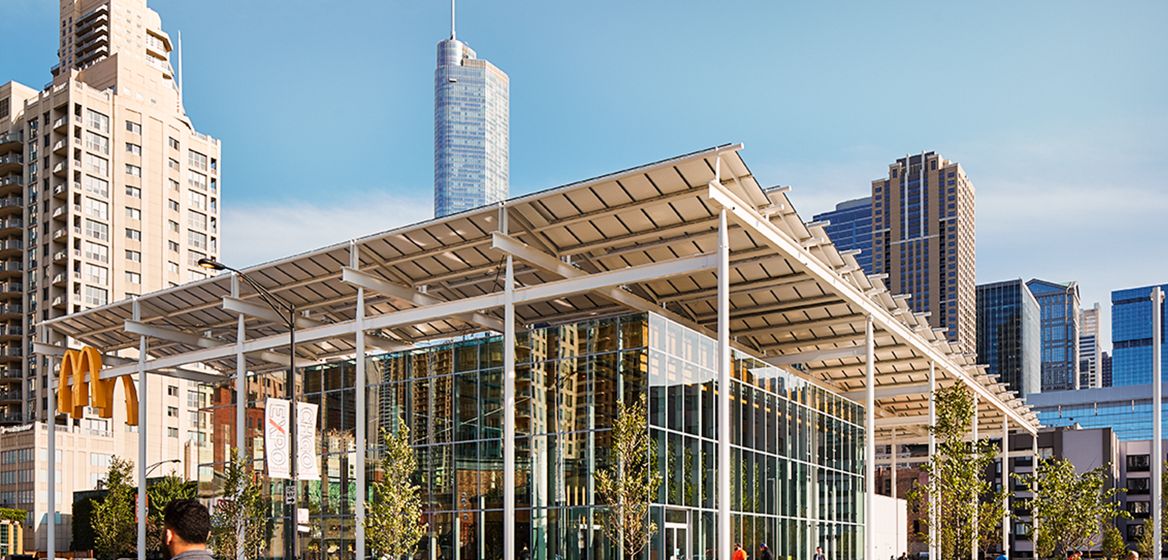McDonald’s Chicago Flagship Restaurant Awarded LEED Platinum® Certification
May 26, 2021
McDonald’s Chicago Flagship Restaurant Awarded LEED Platinum® Certification
After two years in operation, McDonald’s Chicago Flagship restaurant - a sleek, glass -clad landmark in the city’s architecture - rich downtown - received LEED Platinum® certification, according to McDonald’s USA and Ross Barney Architects.
Platinum certification is the highest level of achievement from the globally recognized LEED® green building program (Leadership in Energy and Environmental Design). The McDonald’s Chicago Flagship becomes the first McDonald’s location in the U.S. to receive LEED Platinum® certification, and the second worldwide.
“We are driving climate action by working with our independent Franchisees and suppliers to find new and innovative ways to reduce emissions, keep waste out of nature and preserve natural resources,” said Joe Erlinger, President of McDonald’s USA. “This achievement recognizes our investment in sustainable building practices that are key to our company’s future.”
The Chicago Flagship location radically deviates from a typical prototype restaurant due to the property size and serves as a learning hub to test sustainable solutions for future locations to meet sustainability targets through thoughtful design, construction and operation.
See our Net Zero Energy-designed restaurant at Walt Disney World Resort in Florida, which aims to cover 100% of the restaurant’s energy needs.
“We believe we can have an even greater impact by focusing on environmental areas that matter to our communities,” said McDonald’s Chicago Flagship Owner/Operator Nick Karavites. “We’re honored to have reached this milestone and look forward to welcoming our customers back to this one-of-a-kind restaurant when our dining room safely reopens.”
The 19,000 square foot Chicago flagship restaurant is located in the River North neighborhood, at Clark and Ontario streets. The reimagined concept opened on August 8, 2018, as a part of McDonald’s Experience of the Future restaurant transformation to dramatically enhance the customer experience with more convenience, personalization, and choice in a more modern and exciting restaurant environment.
“The sustainable design of the Chicago McDonald’s Flagship was technically and uniquely challenging because food preparation uses a lot of energy,” said Carol Ross Barney, FAIA, Design Principal of Ross Barney Architects. “But the real accomplishment is showcasing green initiatives in a building type that everybody knows and uses daily. It emphatically underscores that we must care for our planet.”
Submitted under LEED version 4 + 4.1, the project addresses many critical categories:
Location and Transportation
Steps from multiple bus, train, and bicycle networks, the project is well positioned to support multi-modal access. Sandwiched between arterial roads, the heavily landscaped site is an urban living room for the growing River North community; complete with an integrated public park.
Sustainable Sites
92% of the open site area is comprised of permeable pavers and native and adaptive landscaping, reducing stormwater runoff. Biodiversity is bolstered by the 11% increase (from the prior development) in landscaped area containing over 10,500 plants and 35+ species of plants, trees, fruits, and vegetables.
Water Efficiency
Two intensive green roofs cover 14% of the total roof area with the ability to hold over 7,000 gallons of stormwater. Roof drains funnel stormwater to underground storm sewers, directing water to a 65,000-gallon underground storage tank for slow release into the city system. Slowing the release of stormwater to the city system decreases the burden on infrastructure – a growing problem in impervious urban environments like Chicago.
Check out McDonald’s global strategy on water stewardship.
Sustainable Energy and Atmosphere
A “solar pergola” composed of 1,062 south-facing panels generates ~59% of the building’s overall electrical energy needs while providing generous shading. Two years of data show the solar panels consistently out-performing modeled estimates, including four months of generation beyond consumption. This level of success is a lesson learned for urban power generation in climates with unpredictable sun exposure. The Flagship has a 55.61% reduction in energy from the benchmark.
Sustainable Materials and Resources
The most sustainable building is one that already exists. In that spirit, nearly 65% of the existing building was re-used. The construction process diverted 98.92% of waste such as wood, drywall, brick, block, metal, concrete, asphalt, and cardboard. The material selection decision-making process revolved around the use of authentic, real and innovative materials; this includes installed products that have Environmental Product Declarations and Health Product Declarations.
Australia's 1000th McDonald's ups the ante on industry sustainability with energy-efficient lighting and equipment.
Indoor Environmental Quality
Approximately 77.5% of interior floor area has views outside. The hanging atrium provides a calming natural sanctuary planted with birch trees and an understory of edible plants. Suspended “tapestries” in the dining room improve indoor air quality, enrich happiness, and provide acoustic value.
Sustainable Innovation
Carbon Cure, a concrete mix designed to sequester CO2 and reduce the quantity of cement while providing additional strength was used in the project’s foundations, sequestering ~30,000 lbs of CO2. The Cross Laminated Timber (CLT) roof deck and Glue Laminated (Glulam) beams are rapidly renewable resources that serve as carbon sinks and reduce the use of alternative materials with high embodied energy. The flagship became the first commercial building in Chicago to use CLT.
Buildings are responsible for approximately 40% of global CO2 emissions and the McDonald’s Chicago Flagship breaks new ground. While one-of-a-kind, the project is generating valuable lessons that can be scaled, impacting communities around the world.

