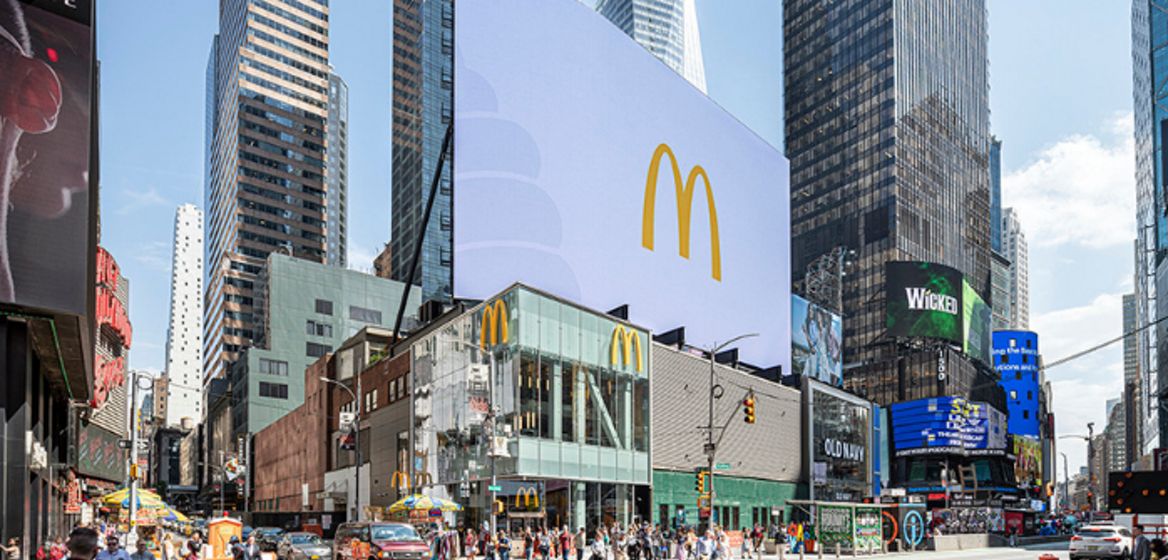Take a Look at our new Times Square Restaurant Design
May 29, 2019
Designed by Landini Associates and architecture by Progressive AE, this new McDonald’s flagship adopts a more composed and at the same time bold approach to restaurant design, creating a calm environment. The three-story glass curtain wall provides customers with spectacular dining room views out into the heart of Times Square. Customers will notice hints of gold and red to celebrate our brand with a modern twist.
And we can’t forget about the technology available for customers within the restaurant. Digital technology is reshaping customer interactions through models like table service, mobile order and pay, self-order kiosks and delivery focused on making delicious feel-good moments easy for everyone.
And that’s not all. Take a look a few fast facts about our newest flagship restaurant:
- The 11,199 sq ft building will be one of the busiest McDonald’s in the United States
- 3 levels of floor-to-ceiling glass provides spectacular views into the heart of Times Square
- Our 9,280 sq ft billboard is the 3rd-largest in Times Square
- 18 digital kiosks, Guest Experience Leaders and table service await guests
- 173 seats in a variety of arrangements adapt to customer preferences
All of this to say that we’re committed to bringing the same level of hospitality, convenience and personalization to all of our customers around the world. We can’t wait for you to experience an Experience of the Future restaurant near you.

